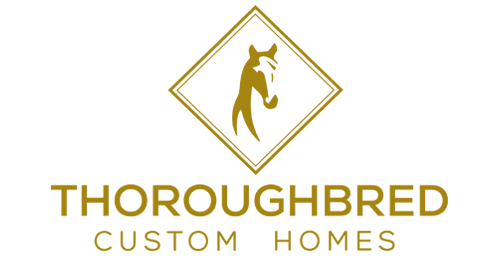Bedroom: 4
Bathroom: 4.5
Garage Spaces: 4
Total Finished Sq. Ft.: 4,686
DETAILS
Welcome to the perfect fusion of classic and contemporary living with our “Transitional” floor plan. Boasting 4 bedrooms, 4.5 bathrooms, and a generous 4,686 square feet, this residence marries timeless elegance with modern functionality. The open floor plan seamlessly connects living spaces, while the inclusion of a media room ensures entertainment at its finest. Retreat to the balcony/loft for a moment of tranquility, and bask in the voluminous, vaulted ceilings that add a touch of grandeur. With 4 garage spaces, this home balances convenience with style, offering the ideal canvas for a life well-lived in a transitional masterpiece.


