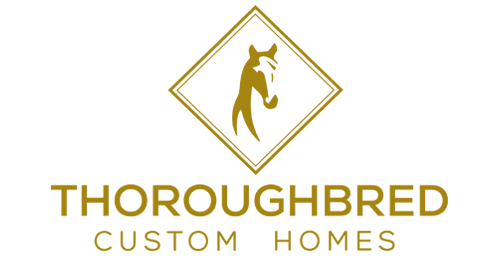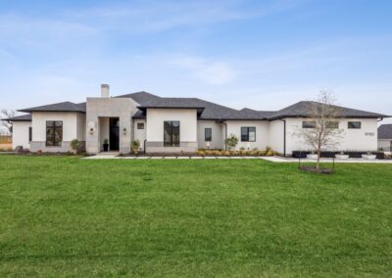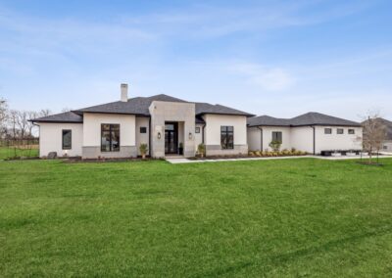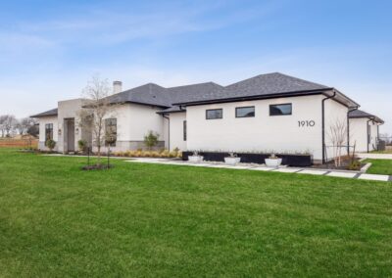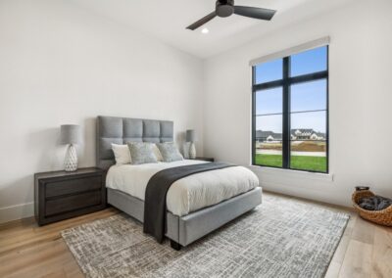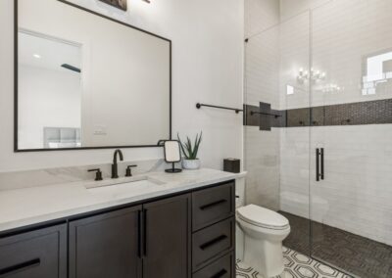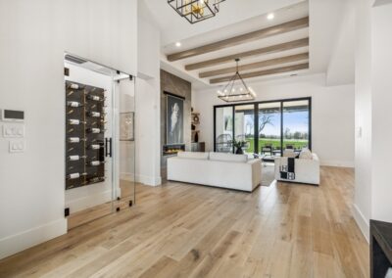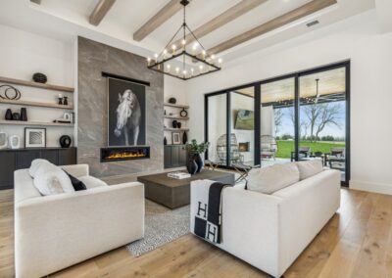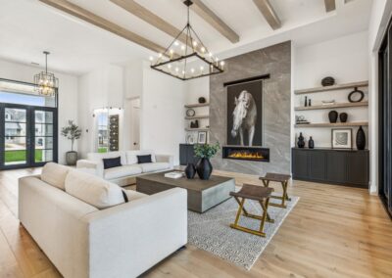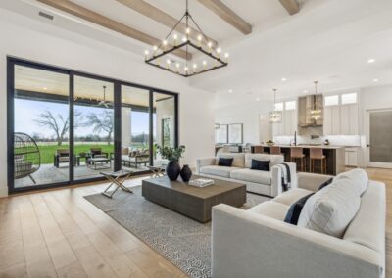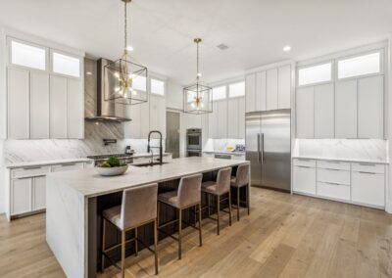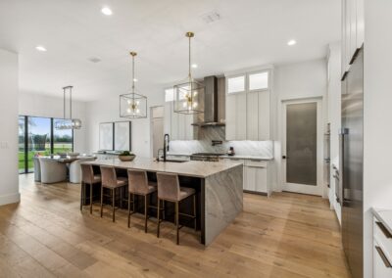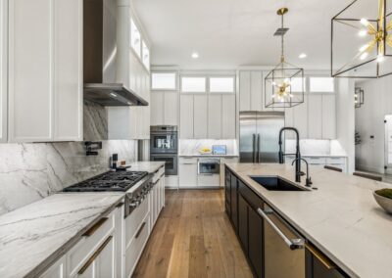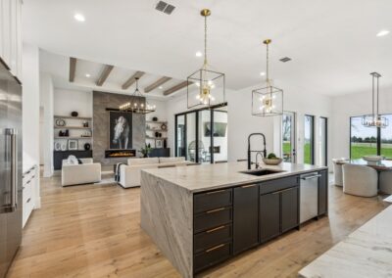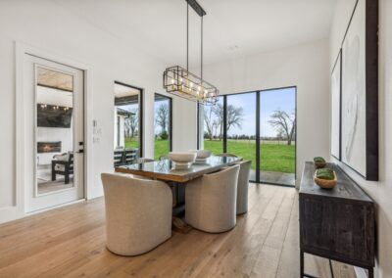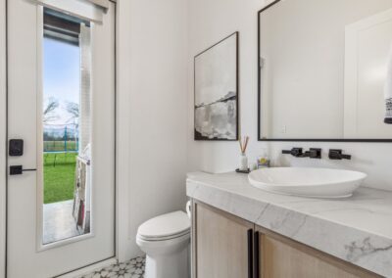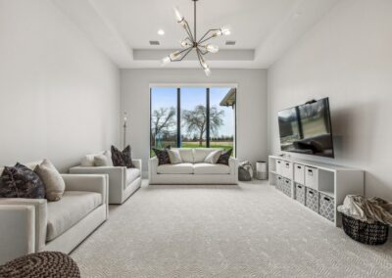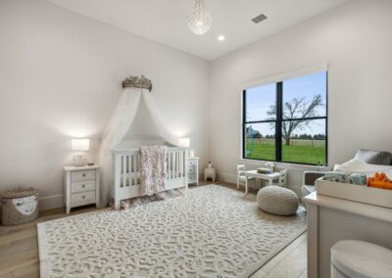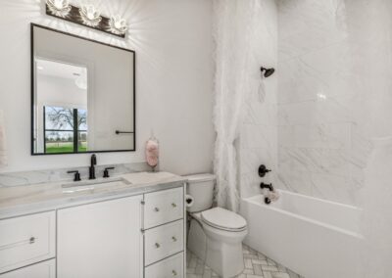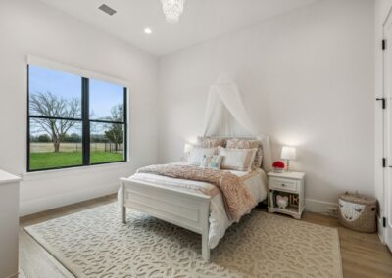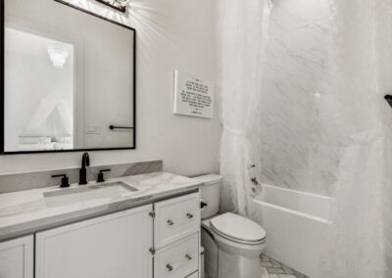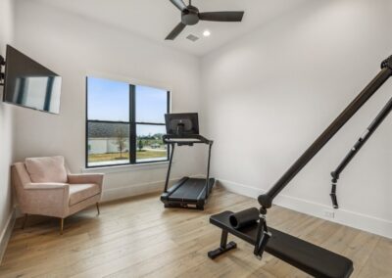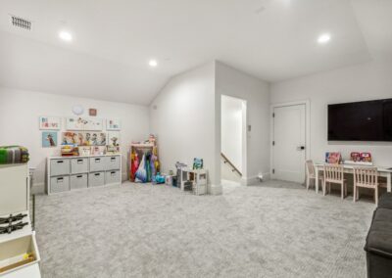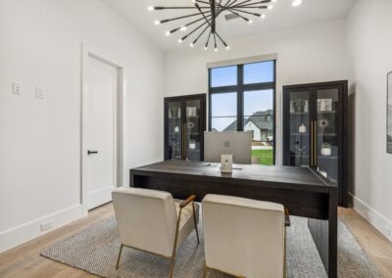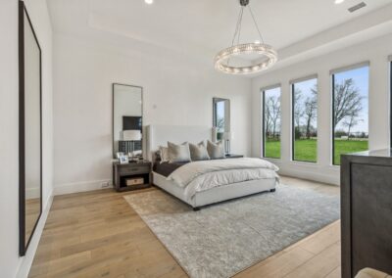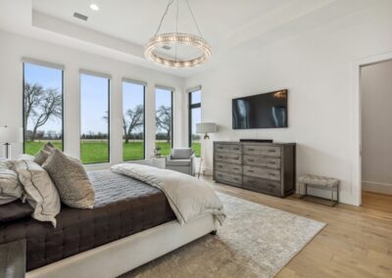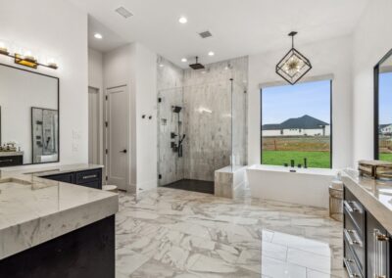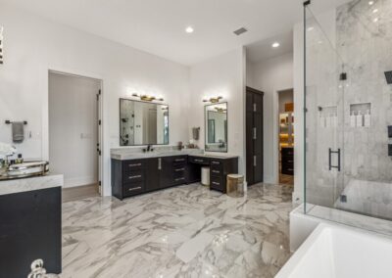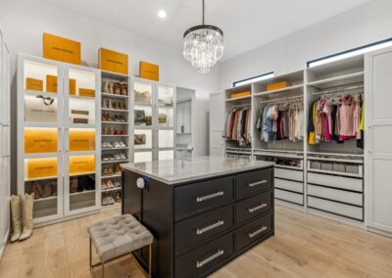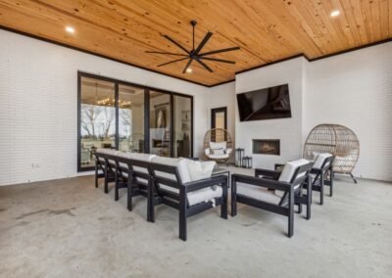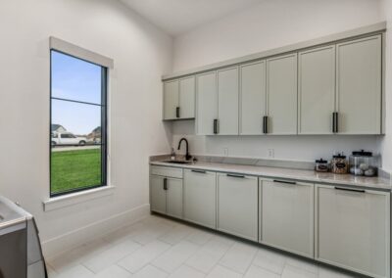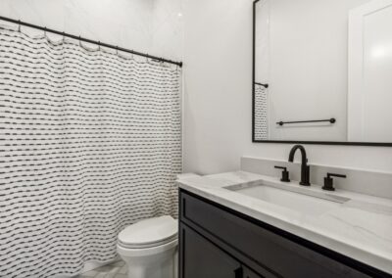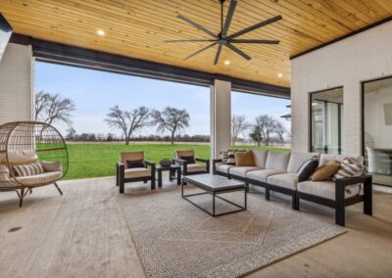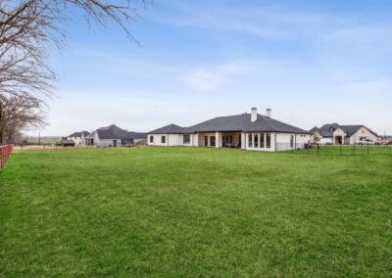Status: COMPLETED
Price: SOLD
Bedroom: 5
Bathroom: 5.5
Garage Spaces: 4
Total Conditioned Sq. Ft.: 5150
DETAILS
This beautiful home is located on a rare 202′ frontage 1.003 acre lot! Utilizing stone, stucco and brick materials this transitional home is sure to impress. All five bedrooms feature en-suite bathrooms and walk in closets. A beautiful conditioned glass wine display as well as views to the large backyard greet you as you enter the foyer. The family room features a 60″ linear fireplace and expansive 16′ wide by 10′ tall sliding glass doors that look out over a huge pool ready yard. The oversized covered patio features an outdoor fireplace and is ready for a grill station. The private motor court leads to an oversized 4 car garage and storage area has plenty of space for all your vehicles and toys. This home is located within the desired Celina ISD.
Stand Out Features:
-Double Iron/Glass Entry Doors
-Climate controlled glass Wine Display in foyer
-Large kitchen with a “T” shaped island
-Full Thermador Appliance Package (Over $30,000)
-Large Family room featuring a 60″ Linear Fireplace
-Private gallery hall leading to an expansive owner’s suite
-Study with a walk-in closet
-Game Room/Media Room flex space
-Cabana Bath with direct backyard access
-Expansive 16’W x 10’H sliding glass doors
-Oversized master closet with an island
-Oversized patio featuring an outdoor fireplace
-Oversized 4 car garage featuring a large storage area
-Large elevated basement
(Future flex space build-out)
TCH Standard Construction Features:
-Engineer designed concrete foundation
-Engineer designed framing & shear wall
-Huber ZIP System wall sheathing
-5/8″ roof decking w/Owens Corning roof system
-Owens Corning TruDefenition roof shingles
-Marvin fiberglass windows w/ Low-E glass
-16 SEER multi-stage HVAC system w/ dehumidifier
-High efficiency gas tankless water heaters
-Spray-foam insulation w/semi-conditioned attic
-Extensive recessed lighting throughout
-Solid core doors throughout
-Engineered aerobic septic system
-Underground 500 gallon propane tank
-Third party inspections throughout the build
-2-10 Warranty
GALLERY
*Elevation and floor plan are for illustrative purposes only and all sizes are approximate
**Features and options are subject to change at any time
